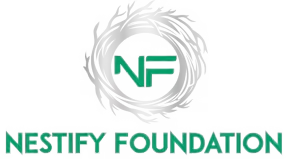- Home
- Nestify Lodge
Nestify Lodge
Nestify Lodge by Nestify Foundation blends the charm of a cabin with the sleekness of modern design in a versatile, single-floor modular home.

Key Features
Nestify Lodge
Available Sizes
- Smaller: W 4820 L 5900 H 2480 mm
- 20ft: W 6320 L 5900 H 2480 mm
- 30ft: W 6240 L 9000 H 2480 mm
- 40ft: W 6240 L 11800 H 2480 mm
Nestify Lodge
Key Features
Main Material: Galvanized steel structure with sandwich panels, doors, and windows.
Weight: 2000-5500 kg
Service Life: 30-40 years
Color Options: White, blue, grey, brown, or customized colors (including colorful cladding).
Construction Details
Steel Structure: 2.5 mm hot galvanized steel with a 4mm reinforced base.
Floor: 18mm MgO board with laminate layers and 2mm PVC flooring.
Walls: 75mm EPS or rock wool sandwich panels (customized PU panels available).
Roof: 3-4mm hot galvanized steel with EPS sandwich panels.
Doors and Windows
Doors: Steel or aluminum with double glass
Windows: 920*920mm double glass, available in plastic or aluminum frames
Connections
PVC kits for ceiling, floor, and walls.
Electrical
Compliant with 3C/CE/CL/SAA standards, including breaker, lights, switches, and sockets.
Optional Extras
Furniture, kitchen, bathroom, electrical appliances, roof terrace, and decorative materials.
Nestify Lodge by Nestify Foundation blends the charm of a cabin with the sleekness of modern design in a versatile, single-floor modular home.
Available in configurations with 1 to 4 bedrooms and a bathroom, or layouts that include a kitchen and living room, Nestify Lodge offers flexible living spaces to meet your needs.
The Lodge’s unique aesthetic combines rustic warmth with contemporary style, making it a perfect retreat or a cozy, modern home that harmonizes with nature.

Every home represents a story of hope, stability, and a brighter future.
Contact Us
540 3rd Street Southwest, Salmon Arm, BC, V1E0G6