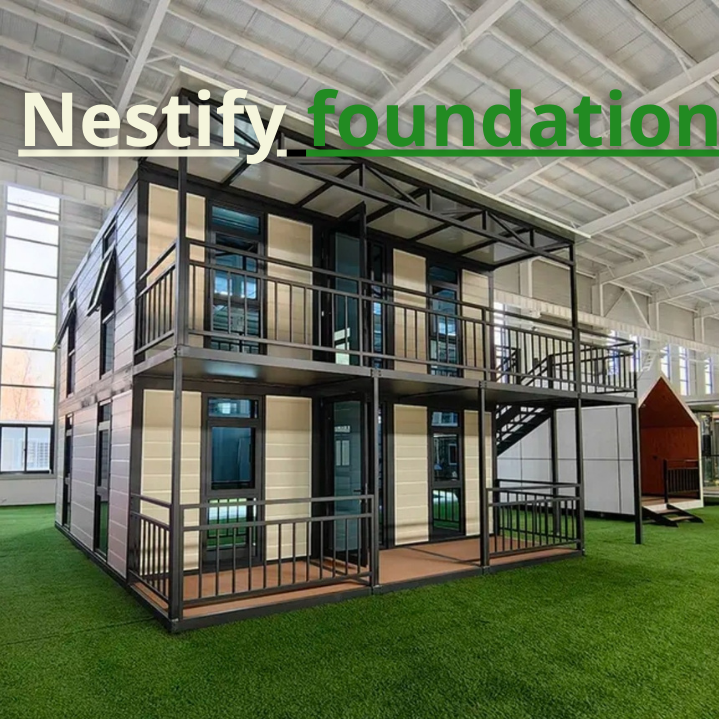- Home
- Nestify Complex
Nestify Complex
Nestify Complex by Nestify Foundation is a modern, two-floor villa designed with a flat roof and a sleek, modular container structure. This prefabricated home offers portability and flexibility, making it ideal for communal living or a spacious personal retreat

Key Features
Nestify Complex
Available Sizes
- Smaller: W 4820 L 5900 H 2480 mm
- 20ft: W 6320 L 5900 H 2480 mm
- 30ft: W 6240 L 9000 H 2480 mm
- 40ft: W 6240 L 11800 H 2480 mm
Nestify Casa
Key Features
Material: Galvanized steel frame with insulated panels, doors, and windows.
Weight: 2000-5500 kg
Lifespan: 30-40 years
Color Options: White, blue, grey, brown, or custom colors (including colorful cladding).
Construction Details
Structure: 2.5 mm galvanized steel with reinforced corners.
Floor: Strong MgO board with PVC flooring and insulated panels.
Walls: 75mm insulated sandwich panels (custom options available).
Roof: Galvanized steel with extra insulation.
Doors and Windows
Doors: Options include steel or aluminum, all with double glass.
Windows: Double glass in plastic or aluminum frames.
Connections
PVC kits for secure assembly of ceiling, floor, and walls.
Electrical
Compliant with standards, includes breaker, lights, switches, and sockets.
Optional Extras
Add furniture, kitchen and bathroom fixtures, appliances, roof terrace, and decorative materials.
Nestify Casa by Nestify Foundation is a prefabricated modular home designed to meet Canadian standards, offering a sleek and durable steel structure.
This expandable container home features two spacious bedrooms, making it ideal as a comfortable granny flat or a compact living space.
Combining modern design with robust construction, Nestify Casa delivers convenience, style, and functionality in a versatile home that adapts to your lifestyle needs.

Every home represents a story of hope, stability, and a brighter future.
Contact Us
540 3rd Street Southwest, Salmon Arm, BC, V1E0G6